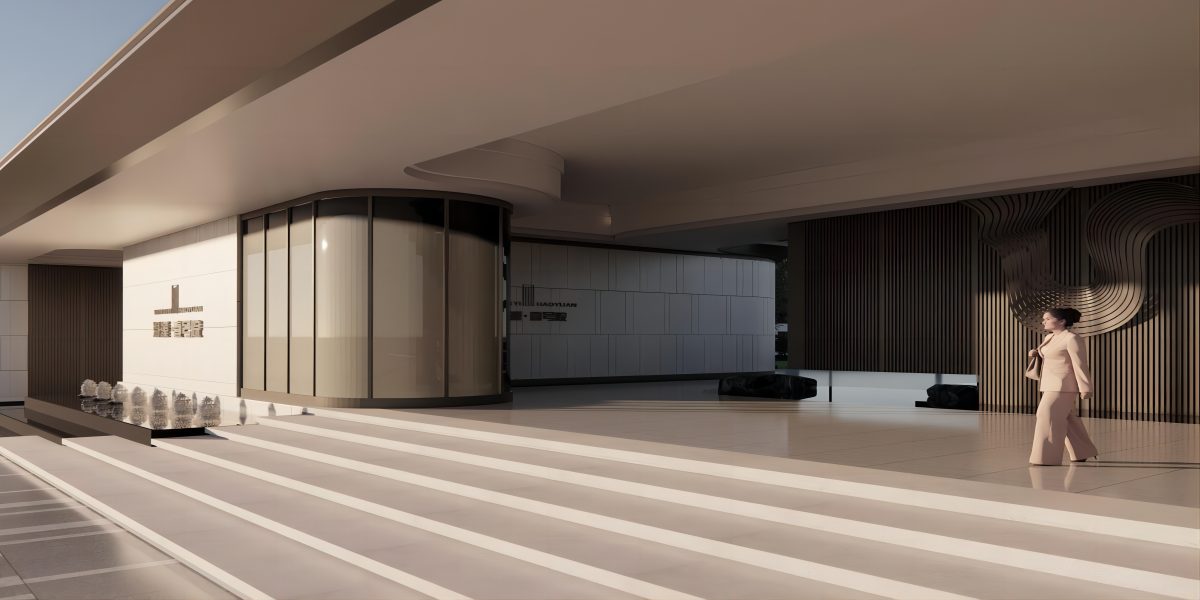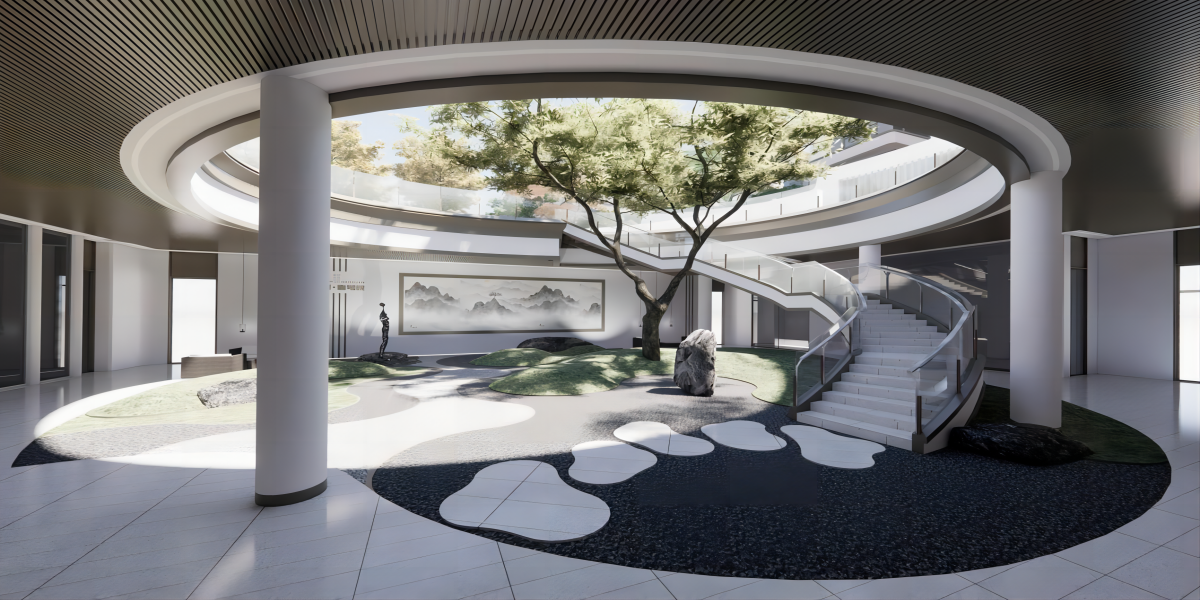In the realm of interior design, Space Planning play a pivotal role in transforming spaces into functional and aesthetically pleasing environments. From residential homes to commercial establishments, effective space planning is essential for optimizing every square foot to its fullest potential.
Importance of Space Planning in Interior Design
Space planning goes beyond merely arranging furniture; it involves analyzing the layout of a space to enhance its functionality and visual appeal. By strategically allocating areas for different activities and optimizing traffic flow, interior designers can create harmonious spaces that meet the needs and preferences of their clients.
Trends in Spatial Solutions
Utilizing Multi-Functional Spaces
In today’s fast-paced world, the demand for multi-functional spaces is on the rise. Homeowners and businesses alike are seeking innovative solutions that allow them to maximize the utility of their environments without compromising on style. From convertible furniture to modular partitions, designers are finding creative ways to adapt spaces to accommodate various functions seamlessly.
Incorporating Biophilic Design
Biophilic design, which integrates elements of nature into the built environment, is gaining traction as a key trend in spatial solutions. By incorporating natural materials, textures, and greenery, designers can create spaces that evoke a sense of calm and connection with the outdoors, promoting health and well-being.
Maximizing Small Spaces
With urbanization and the increasing cost of real estate, small-space living has become a reality for many. However, small spaces pose unique challenges in terms of functionality and aesthetics. Designers are embracing innovative strategies such as built-in storage, multipurpose furniture, and clever spatial configurations to make the most of limited square footage.
Technology’s Role in Spatial Solutions

Virtual Reality (VR) for Space Visualization
Virtual reality technology has revolutionized the way designers conceptualize and communicate their ideas. By immersing clients in realistic 3D simulations of their spaces, VR enables them to visualize different design options and make informed decisions before construction begins.
Augmented Reality (AR) for Design Enhancements
Augmented reality technology overlays digital elements onto the real world, allowing designers to superimpose virtual furniture, finishes, and decorations onto physical spaces in real-time. This enables clients to see how various design elements will look and feel in their actual environment, facilitating a more interactive and engaging design process.
Sustainable Approaches in Space Planning
In an era of growing environmental awareness, sustainability has become a central consideration in interior design. Designers are incorporating eco-friendly materials such as reclaimed wood, recycled glass, and low-VOC paints into their projects to minimize environmental impact and promote healthier indoor air quality. Additionally, energy-efficient solutions such as LED lighting and smart thermostats help reduce energy consumption and operational costs over time.
Case Studies: Successful Implementation of Spatial Solutions
Residential Spaces
In residential design, spatial solutions can transform cramped apartments into spacious retreats. By reconfiguring layouts, optimizing storage, and integrating clever design solutions, designers can create homes that feel larger and more functional without sacrificing style or comfort.
Commercial Spaces
In commercial design, effective space planning can enhance productivity, foster collaboration, and improve the overall customer experience. Whether it’s a bustling office, a retail store, or a restaurant, thoughtful spatial solutions can make a significant difference in how people interact with and perceive a space.
Challenges in Space Planning and Solutions
Despite its many benefits, space planning comes with its own set of challenges. From limited budgets and tight deadlines to site constraints and regulatory requirements, designers must navigate various obstacles to bring their vision to life. However, by leveraging creativity, ingenuity, and strategic problem-solving, these challenges can be overcome to achieve exceptional results.
Future Outlook: Innovations in Spatial Solutions

Looking ahead, the future of spatial solutions holds exciting possibilities fueled by advancements in technology and a growing emphasis on sustainability. Artificial intelligence and machine learning algorithms are poised to revolutionize space planning by analyzing data and predicting user behavior to optimize layouts and configurations. Additionally, the integration of smart technologies such as Internet of Things (IoT) devices will further enhance the functionality and efficiency of spaces, ushering in a new era of intelligent design.
AI and Machine Learning in Space Planning
Artificial intelligence (AI) and machine learning algorithms are poised to revolutionize space planning by analyzing vast amounts of data and predicting user behavior. By leveraging machine learning models, designers can gain valuable insights into how people interact with spaces, allowing for more personalized and efficient design solutions.
Integration of Smart Technologies
The integration of smart technologies such as Internet of Things (IoT) devices holds immense potential for enhancing the functionality and efficiency of spaces. From automated lighting and climate control systems to interactive displays and sensor-driven furniture, smart technologies can transform static environments into dynamic, responsive spaces that adapt to the needs and preferences of occupants in real-time.
3D Printing for Customization
Advancements in 3D printing technology are enabling designers to create highly customized and intricate architectural elements with unprecedented precision and efficiency. From bespoke furniture pieces to intricate wall panels and decorative accents, 3D printing offers endless possibilities for adding unique touches to interior spaces while reducing waste and production time.
Biometric Integration for Personalization
Biometric integration allows for the seamless integration of biometric sensors into the built environment, enabling spaces to adapt to the unique needs and preferences of individual users. From personalized lighting and temperature settings to adaptive furniture configurations and ergonomic layouts, biometric integration enhances comfort, productivity, and overall user experience.
Sustainable Materials and Practices
The future of spatial solutions will continue to prioritize sustainability, with a focus on integrating eco-friendly materials and practices into every aspect of design and construction. From carbon-neutral building materials to zero-waste production methods and energy-efficient systems, sustainable design principles will play an increasingly important role in shaping the built environment for generations to come.
Conclusion
In conclusion, spatial solutions play a critical role in shaping the way we live, work, and interact with our environment. By embracing innovative design strategies, harnessing the power of technology, and prioritizing sustainability, interior designers can create spaces that are not only beautiful and functional but also conducive to the well-being of occupants and the planet.